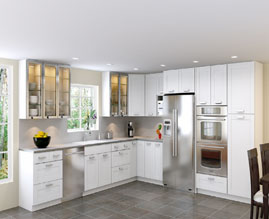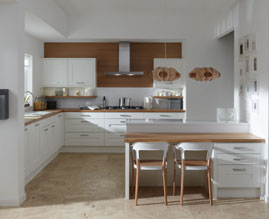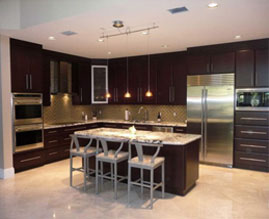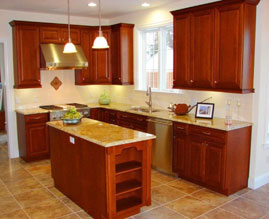Loading
L-Shape Kitchen
The versatile L-shaped kitchen consists of countertops on two adjoining walls that are perpendicular, forming an L.
With the increase in open-room & studio-style living and the decline of the formal dining room, open floor plans and L-shaped kitchens have become very popular. An L-shape kitchen provides a continuous working platform, making it a convenient workspace. This type of kitchen has a corner space that can be effectively utilised by installing different types of high - end fittings available with us. You could also use the corner space to place LPG cylinders. To improvise, you could add an extension on either side of the platform to be used as a breakfast counter, for a simple quick meal.






